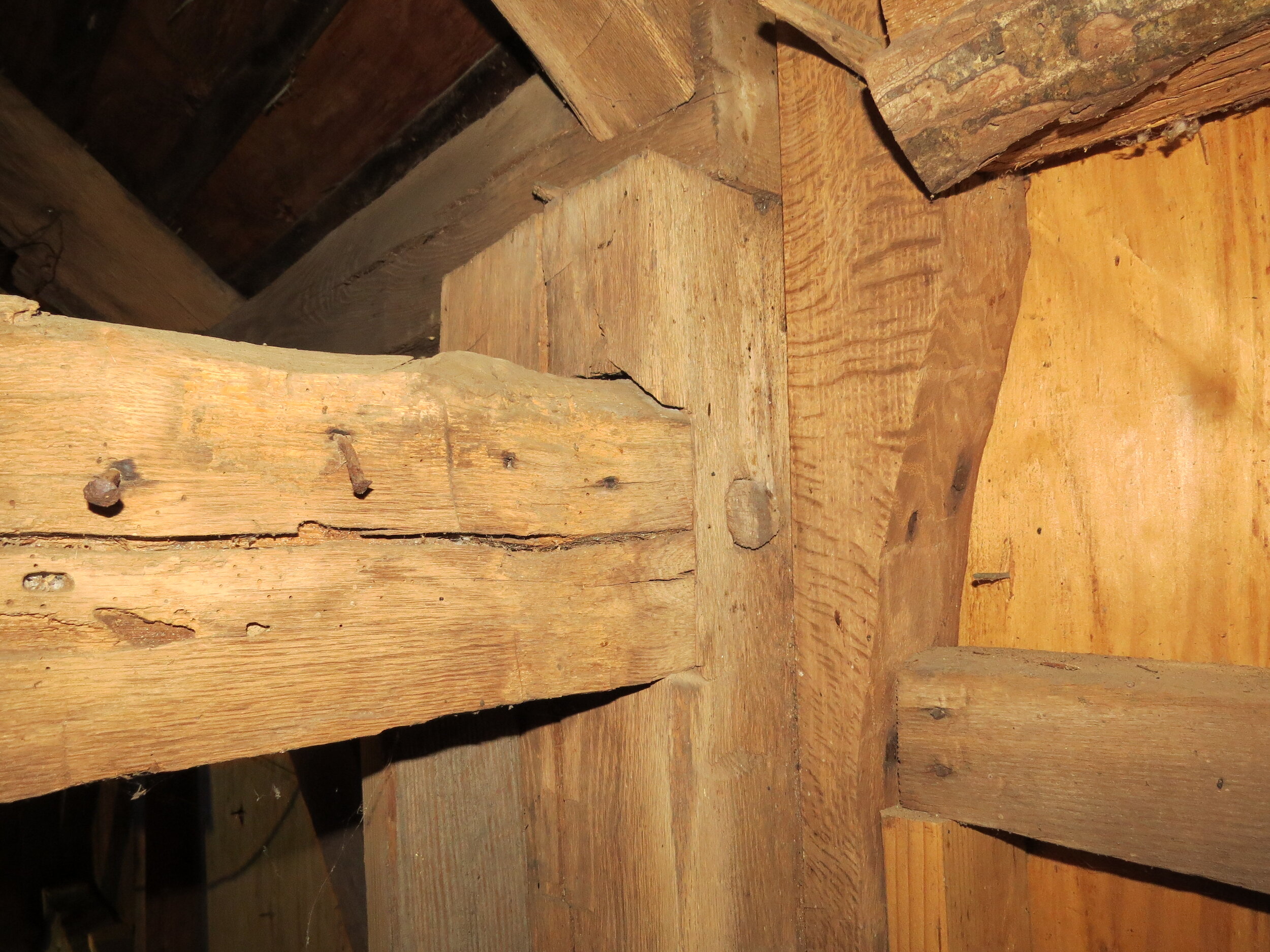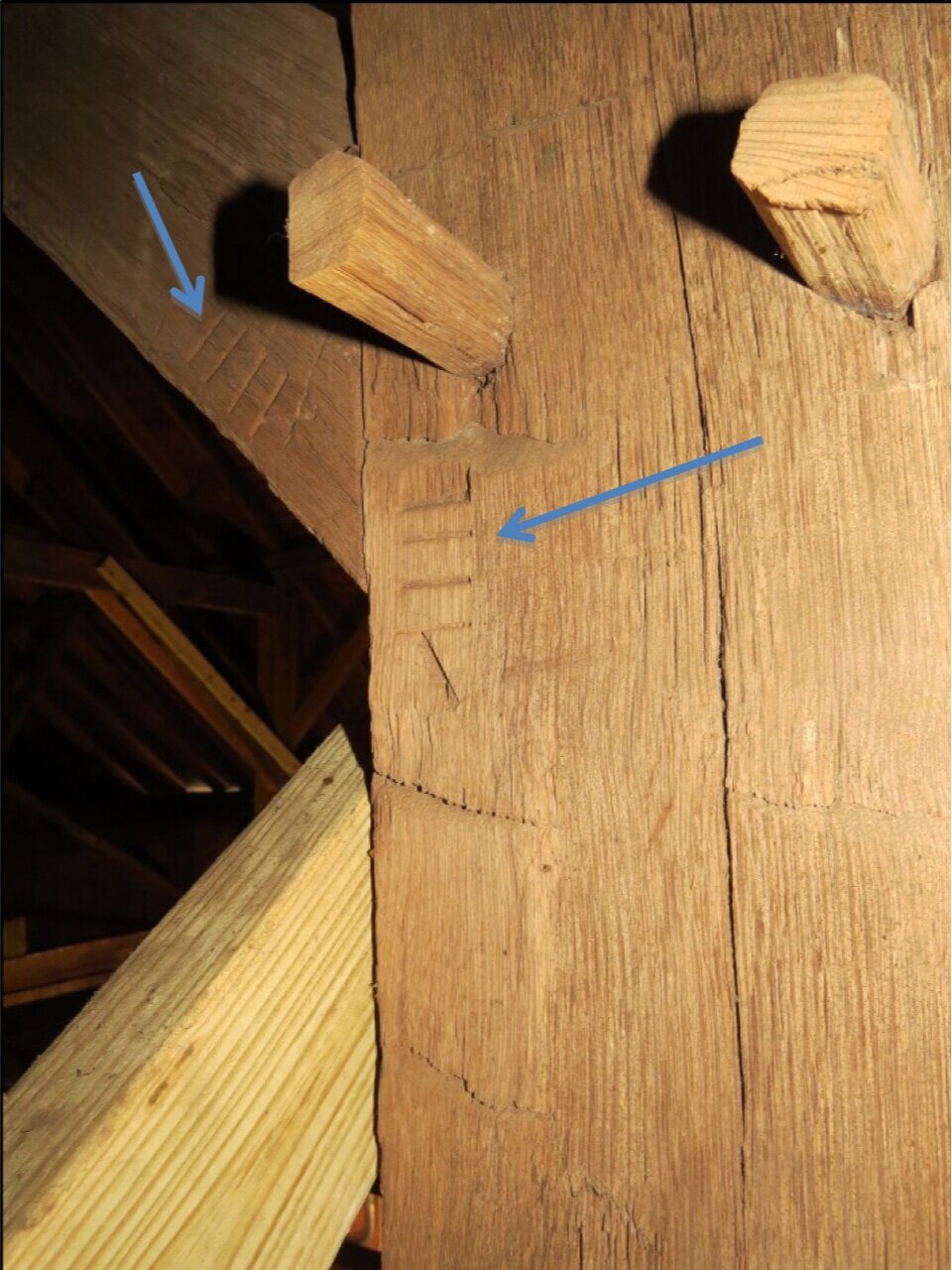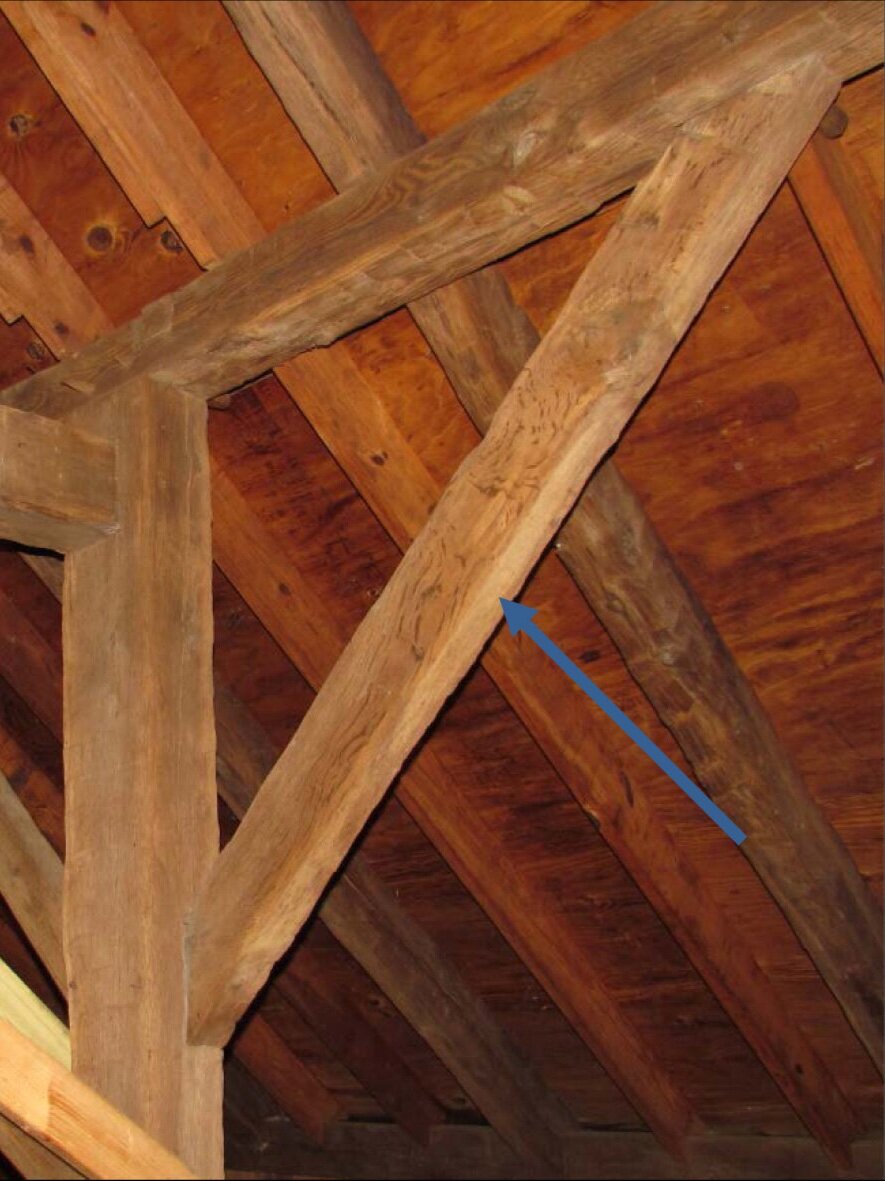Dating Historic Timber Frames
Helpful Techniques When Estimating Construction Dates
As part of our work on a historic barn, we had to determine the date of construction. By examining its timber framing, we were able to date the barn’s construction to the late eighteenth century.
Dating timber framed buildings can be difficult, since timber can be recycled from earlier structures, and it is not uncommon for a building to be altered over time. Additionally, conservationists may find themselves in situations where there is little to no documentation, especially with vernacular buildings. However, there are some relatively simple observations that can be made to arrive at an estimated date of construction.
The first technique is to look at the size of the framing members. Until the mid-eighteenth century, framing members tended to be large, often one foot in width or height. As large, old-growth trees became less available, the framing members became smaller over time.
In this particular barn, the largest exposed timber was 9 inches by 7 inches. Most of the timbers were smaller, about 6 inches by 4 inches.
Figure 1: Some of the barn’s larger framing members, with dimensions about 9 inches by 7 inches.
A second technique involves examining the timber framing joints. With older framing, the timber members are joined by a mortise and tenon. In this type of joint, the tenon is inserted into the mortise and held in place with a wooden pin (shown below).
Figure 2: Representation of a simple mortise and tenon joint, from Ramsey and Sleeper’s Architectural Graphic Standards, 4th Edition, 1951.
These mortise and tenon joints were made using two basic framing methods: scribe rule and square rule.
Scribe rule framing is the oldest method, and was used until approximately 1820. Carpenters “scribed” joints using dividers and a marking device to transfer the lines of one timber to its mate. A tenon tongue was individually cut to custom-fit into a corresponding mortise hole. With the scribe rule method, the tenons and mortises formed unique pairs and were not interchangeable. The resulting joints were tight, but the frame had to be assembled in exactly the way that it had been laid out. To assist with correct assembly, scribe rule frames were labeled with a system of carpenter marks or cut numerals adjacent to the joints. This ensured timbers that were scribed to match were joined together.
Figure 3: Carpenter marks, indicated by the arrows, were used to correctly assemble scribe rule framing.
The square rule framing method was introduced in the early nineteenth century. For each type of member of the frame, all of the mortises and tenons had uniform shapes. This standardization allowed similar framing members to be used interchangeably with one another throughout the structure.
Figure 4: Square rule mortise hole with pin and remnants of square rule tenon.
Both scribe and square rule framing techniques were found in the old barn we examined. Based on these observations we were able to determine where alterations and additions had been made early in the nineteenth century.
Another characteristic of early timber frames is that the braces are hand-hewn instead of the more commonly found saw-cut braces. The braces in the earliest part of the barn were mostly hand-hewn, although some sawn replacement braces were found in this section as well. This is another characteristic the helped date the barn’s framing to the eighteenth century, or earlier.
Figure 5: The arrow indicates a hand-hewn diagonal brace.
Old barns are often easier to examine than houses, as much of their framing remains exposed. Working on old timber framed structures, with their craftsmanship and beauty, is always exciting for us as so few remain in the United States.







